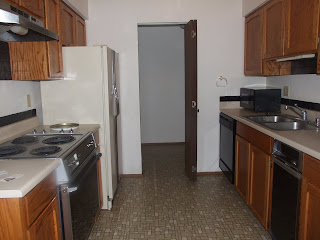www.teammomentumrealestate.com
However, if you are a realtor and you are showing a home ( or if you are a home buyer considering a home for yourself) how often do you consider NOISE pollution? Is it a noisy area? Is the home poorly insulated so that you hear every little bit of noise from outside?
Is there alot of traffic around and how noisy is it? When living in your home do you purposely design a pleasant sound scape as carefully as you design the interior finishes? ( maybe even more carefully?)
Remember, your eyes have lids and they close when ever you want them to and they are not taking in anything while your sleep, on the other hand there are no ear lids and you are taking in everything while you sleep.
What you hear effects your health.
Just like what you see effects your feelings, health, happiness and emotions, maybe even more so.
Noise has always been a huge stressor for me, I have always been very sensitive. I have found that just taking a walk out of doors makes a huge difference for me in how I feel. A little fountain in the house ( inexpensive and easy to maintain) does amazing things for how I perceive my life and gives me energy. Opening the window to hear the rain coming down also refreshes me like nothing else. Walking outside has always done wonders for my stress levels and I know I am not alone. When considering a home, are there places nearby where you can walk and hear and see water? Or hear birds? Or at least have some silence?
When we replaced our very loud old washer and dryer my stress levels plumeted, I wash 3-7 loads a day and had not realized JUST how much the noise was stressing me out. Then we recently replaced our dishwasher. I did not even realize the old one was noisy....but it sure was because again, my stress levels fell. So when you are in your home today think about what you could do to remove unpleasant sound and what you could do to increase pleasant sound.
If you are purchasing a home, think hard about how the layout of the home, the location of the home, the acoustics in the home and the windows and appliances will have an effect on the sounds in the home. If you don't like some of what is going on with your present home, look for ways to make a change, this could be as simple as playing harmonious music that relaxes you,
( I love www.pandora.com since I can so easily choose the type of music I listen to and change it up with out the clutter or expense of storing music around the house), encouraging birds to visit you with a bird feeder, adding a small indoor fountain or turning down the volumn on your electronics or replacing noisey appliances....the conscious effort will make a huge difference in how you and everyone else feels inside your home.
Want more information on this? Follow the link....
http://articles.mercola.com/sites/articles/archive/2010/10/30/facts-about-sound.aspx
From Anna Matsunaga, Team Momentum, Keller Williams Tacoma 253 353 2662
www.teammomentumrealestate.com
Want more information on interior or exterior design? Contact Connie Kay with Connie Kay design 253-691-0709
Have Real Estate questions? Want to know more about what money put into your home makes the most difference? Contact-
Anna Matsunaga, Team Momentum Keller Williams Realty Tacoma
www.teammomentumrealestate.com 253-353-2662
www.teammomentumrealestate.com 253-353-2662












































